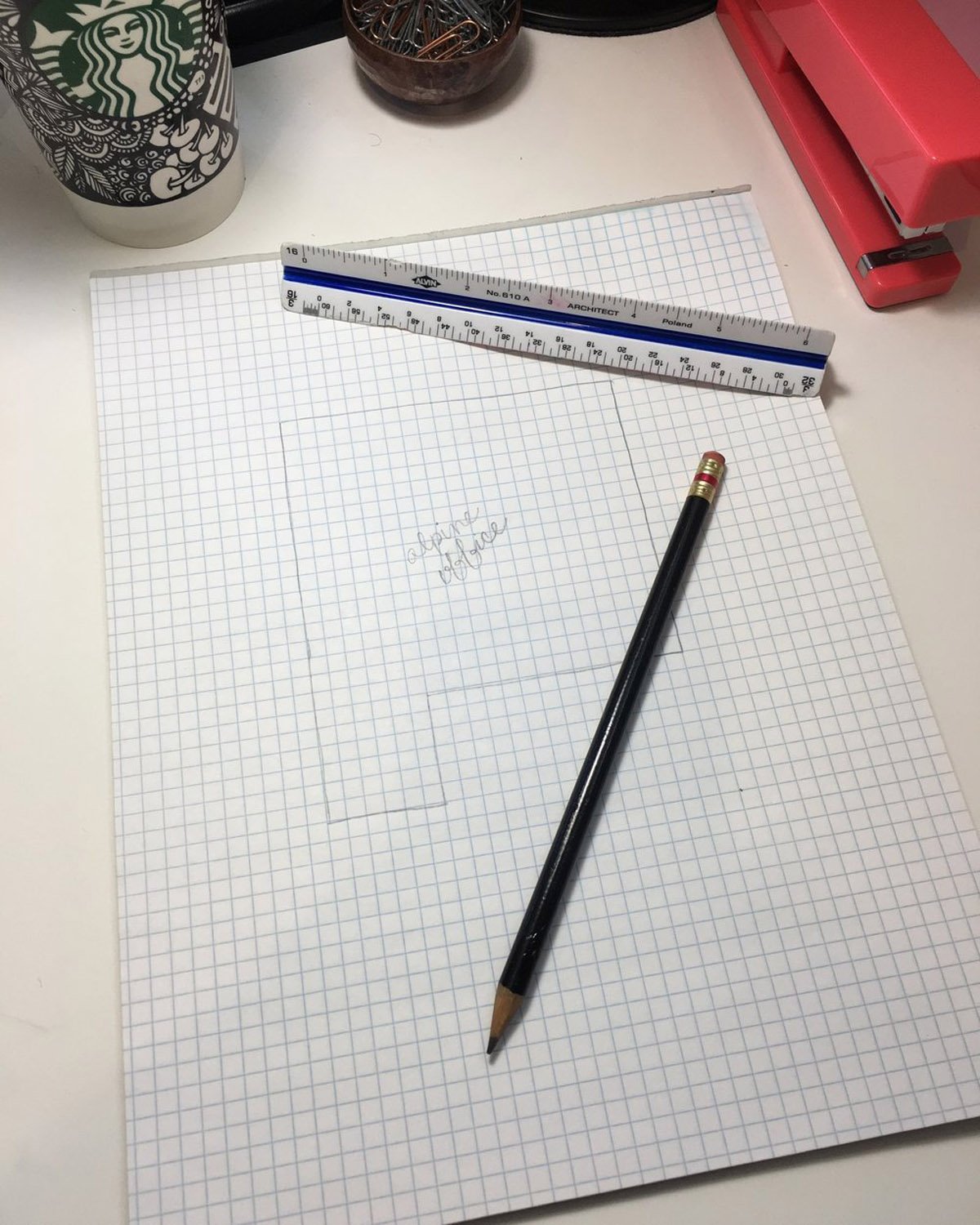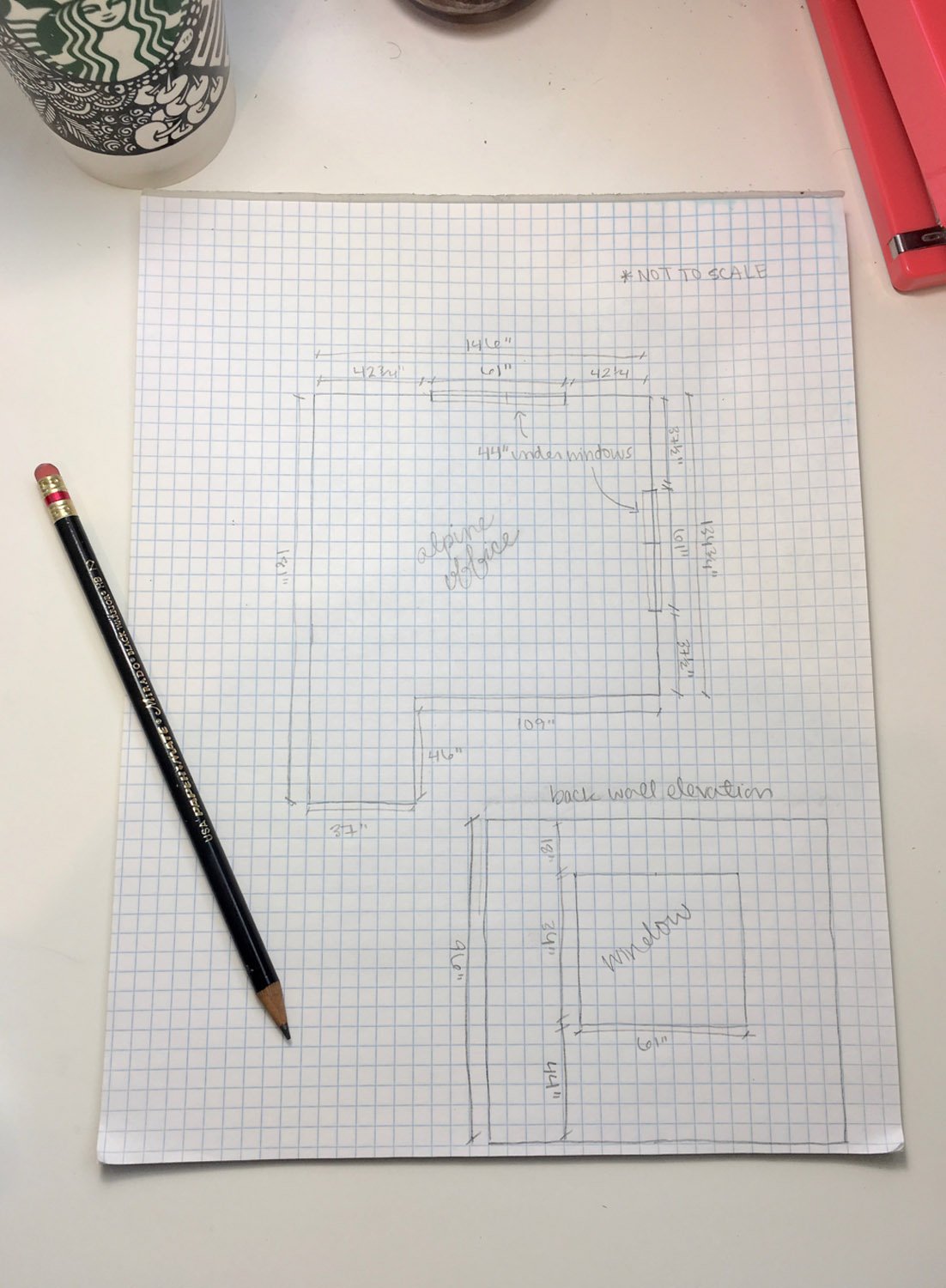How To Do A Room Layout
You’ve decided to rearrange your furniture in your living room or you want to buy new furniture, but aren’t sure where or if your furniture will fit in your room. By creating a room layout you can easily draw your furniture in different positions and see how it will fit before doing any heavy lifting or purchasing a couch that won’t fit in your home. Follow the easy steps below to create your room layout.
Tools Needed:
pencil
measuring tape
ruler (regular or architectural scale)
graph paper (blank paper will work well too)
To start, get your sheet of paper (preferably graph paper) and draw a quick sketch of the room you will be doing a room layout for. If you have one use an architectural scale, otherwise a ruler will work just fine. Starting with a quick sketch is easiest.
Measuring A Room
Measure all walls in inches not feet because it leaves less room for errors. Later you can change it over to feet when scaling it out. Remember 12 inches = 1 foot.
Be sure to write down each wall dimension. If measuring from wall to wall, make sure you take note of any baseboards and their measurement because it could interfere later with your dimensions. It’s always best to do the measurements on the floor not the wall.
For important walls you can also do an elevation. This way you can take note of how high up and far apart any electrical outlets and fixed features may be.
For windows measure from the wall to the outside of the window casement and take note of how thick the casement itself is and also how high up from the ground the window is. This will help immensely when doing layouts later.
Take careful measurements when it comes to doorways. You don’t want to find out later that the furniture you just bought is too big and won’t fit through the door! You can always take a door off to gain an inch or two but this should be a last resort solution.
Areas on the sides of a fireplace are not necessarily the same measurement on both sides. Also do not assume all doors are the same width.
When in doubt, double check your measurements and measure EVERYTHING.
Things to Note on Your Floorplan
TV: Before you just stick it somewhere make sure it’s in a comfortable viewing position and is free from glare.
Traffic Paths: Always allow a clear path to and from all main activities, especially from the doorway(s).
Electrical Equipment: If possible place things around the room according to these outlets, the less trailing wires you have the better.
Multi-Functioning Pieces: Things like Murphy beds or pull out sofas should have sufficient clearance when folded out.
Windows: By noting the height of the windows from the floor you can prevent getting a piece of furniture that is too tall to go under it.
Major items: The largest item in a room should be positioned and placed first because there are less positions for it to go in. Plan smaller items around these pieces.
Drawers & Doors: Do not put anything with drawers or doors behind a main door. When opened it could interfere with the traffic path and could potentially be a safety hazard. It can be particularly hazardous in bathrooms, kitchens and rooms with only one way in and out. Also, make sure any items with doors or drawers can open enough to use it properly.
One Last Note: Remember to bring a measuring tape and your floor plan, or at the very least measurements of your room, when shopping for furniture. This will help limit the number of returns you have to make.


